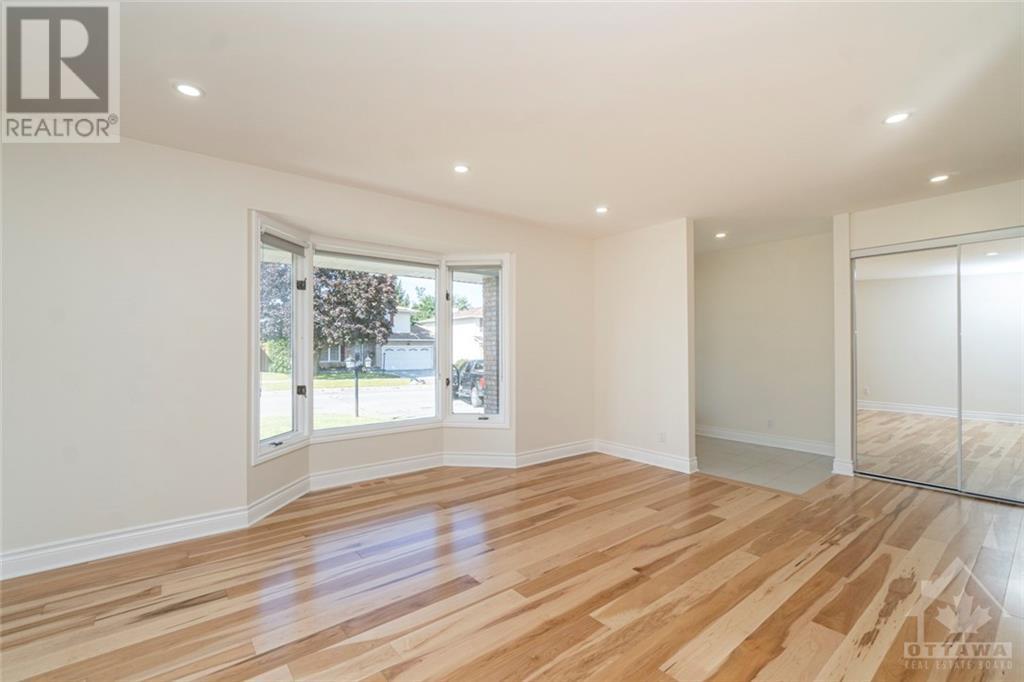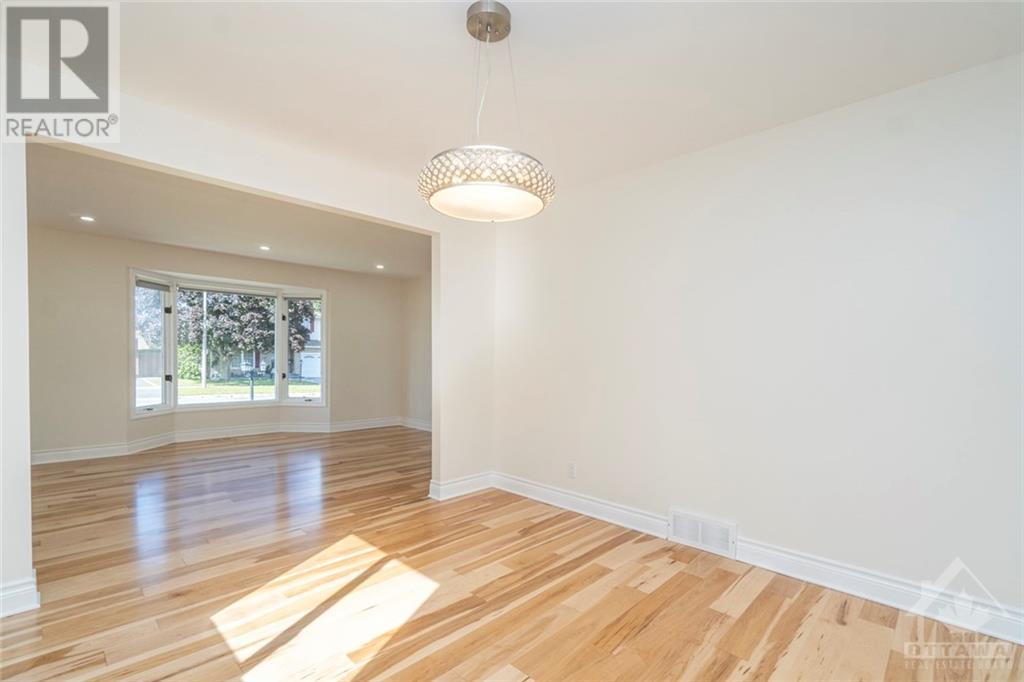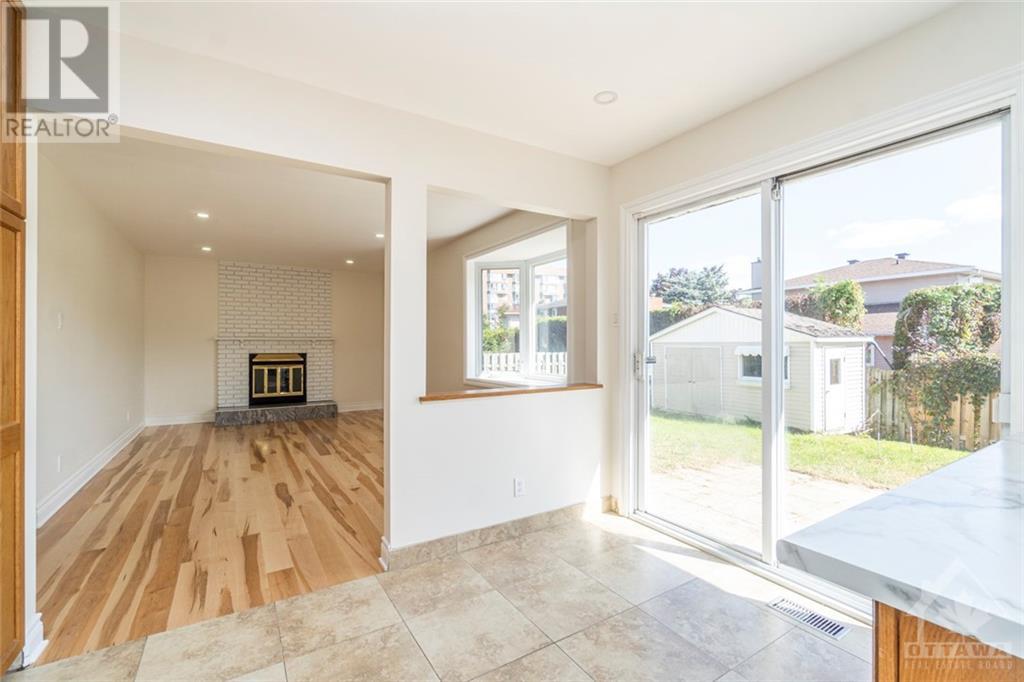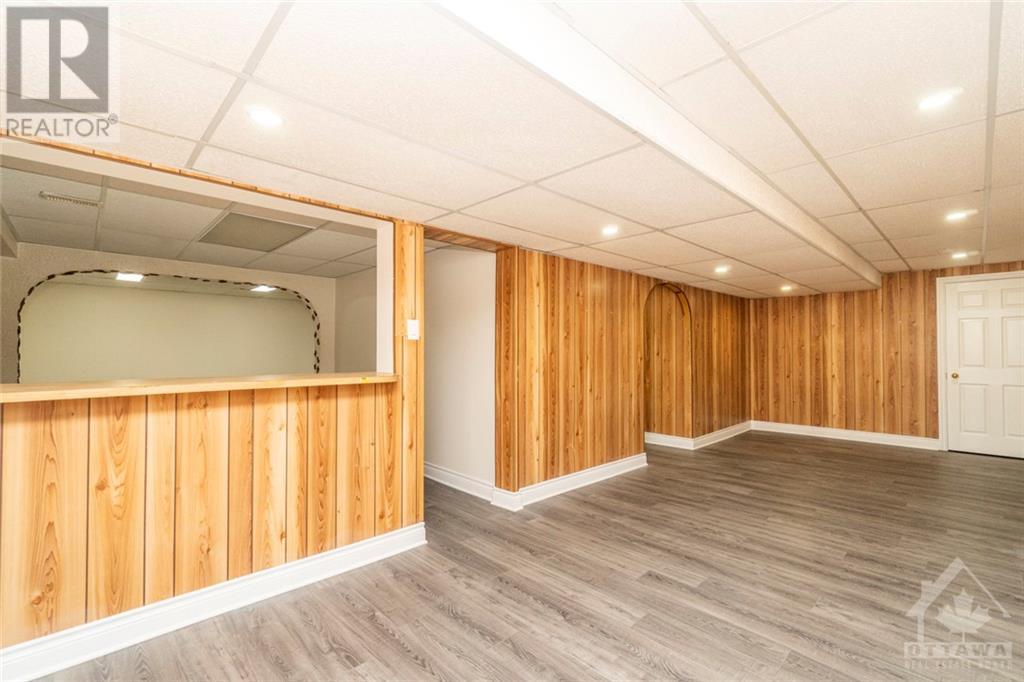130 Medhurst Drive Ottawa, Ontario K2G 4L6
$3,295 Monthly
Nestled in the highly sought after Tanglewood neighbourhood, this beautiful home will take your breath away! Located steps away from schools, trails, parks- everything you need right at your fingertips. Inside, the renovated main level features: hardwood floors, fresh paint, oversized windows letting the sunlight pour in, formal dining space, family room & welcoming living room with a spacious bay window. Not to mention, a chef’s dream kitchen which boasts a well-designed layout, eat in area & plenty of counter + cabinetry space. On the 2nd level, you'll discover the luxurious Primary Bedroom featuring a walk-in closet & ensuite bathroom. Completing this level are 3 additional spacious bedrooms - perfect for families, guests or even a home office, if desired! The finished lower level offers a rec room & den - great for home gym! Outside, the green backyard can be your own personal oasis with landscaping & patio! Steps away from every amenity in this family friendly neighbourhood (id:55510)
Property Details
| MLS® Number | 1417991 |
| Property Type | Single Family |
| Neigbourhood | Tanglewood |
| AmenitiesNearBy | Public Transit, Recreation Nearby, Shopping |
| CommunityFeatures | Family Oriented |
| ParkingSpaceTotal | 4 |
Building
| BathroomTotal | 3 |
| BedroomsAboveGround | 4 |
| BedroomsTotal | 4 |
| Amenities | Laundry - In Suite |
| Appliances | Refrigerator, Dishwasher, Dryer, Microwave Range Hood Combo, Stove, Washer |
| BasementDevelopment | Partially Finished |
| BasementType | Full (partially Finished) |
| ConstructedDate | 1984 |
| ConstructionStyleAttachment | Detached |
| CoolingType | Central Air Conditioning |
| ExteriorFinish | Brick, Siding |
| FireplacePresent | Yes |
| FireplaceTotal | 1 |
| FlooringType | Hardwood, Laminate, Tile |
| HalfBathTotal | 1 |
| HeatingFuel | Natural Gas |
| HeatingType | Forced Air |
| StoriesTotal | 2 |
| Type | House |
| UtilityWater | Municipal Water |
Parking
| Attached Garage | |
| Inside Entry | |
| Surfaced |
Land
| Acreage | No |
| FenceType | Fenced Yard |
| LandAmenities | Public Transit, Recreation Nearby, Shopping |
| Sewer | Municipal Sewage System |
| SizeDepth | 100 Ft |
| SizeFrontage | 53 Ft ,1 In |
| SizeIrregular | 53.12 Ft X 99.96 Ft (irregular Lot) |
| SizeTotalText | 53.12 Ft X 99.96 Ft (irregular Lot) |
| ZoningDescription | Residential |
Rooms
| Level | Type | Length | Width | Dimensions |
|---|---|---|---|---|
| Second Level | Primary Bedroom | 14'11" x 13'10" | ||
| Second Level | 3pc Ensuite Bath | 7'10" x 4'11" | ||
| Second Level | Other | 7'10" x 5'3" | ||
| Second Level | Bedroom | 14'10" x 10'10" | ||
| Second Level | Bedroom | 10'9" x 10'3" | ||
| Second Level | Bedroom | 10'9" x 10'3" | ||
| Second Level | 3pc Bathroom | 9'2" x 7'4" | ||
| Lower Level | Recreation Room | 33'7" x 26'10" | ||
| Main Level | Living Room | 15'1" x 11'10" | ||
| Main Level | Dining Room | 10'10" x 10'7" | ||
| Main Level | Kitchen | 14'9" x 8'9" | ||
| Main Level | Family Room | 18'4" x 10'11" | ||
| Main Level | 2pc Bathroom | 5'11" x 2'11" |
https://www.realtor.ca/real-estate/27596407/130-medhurst-drive-ottawa-tanglewood
Interested?
Contact us for more information
Kim Tran
Salesperson
610 Bronson Avenue
Ottawa, Ontario K1S 4E6
































