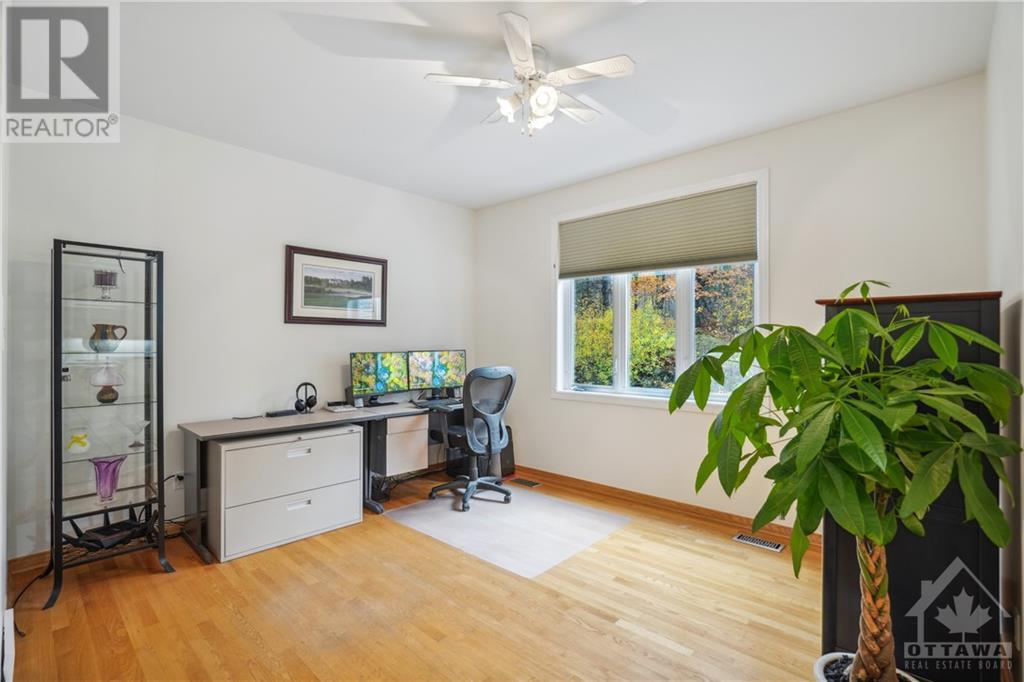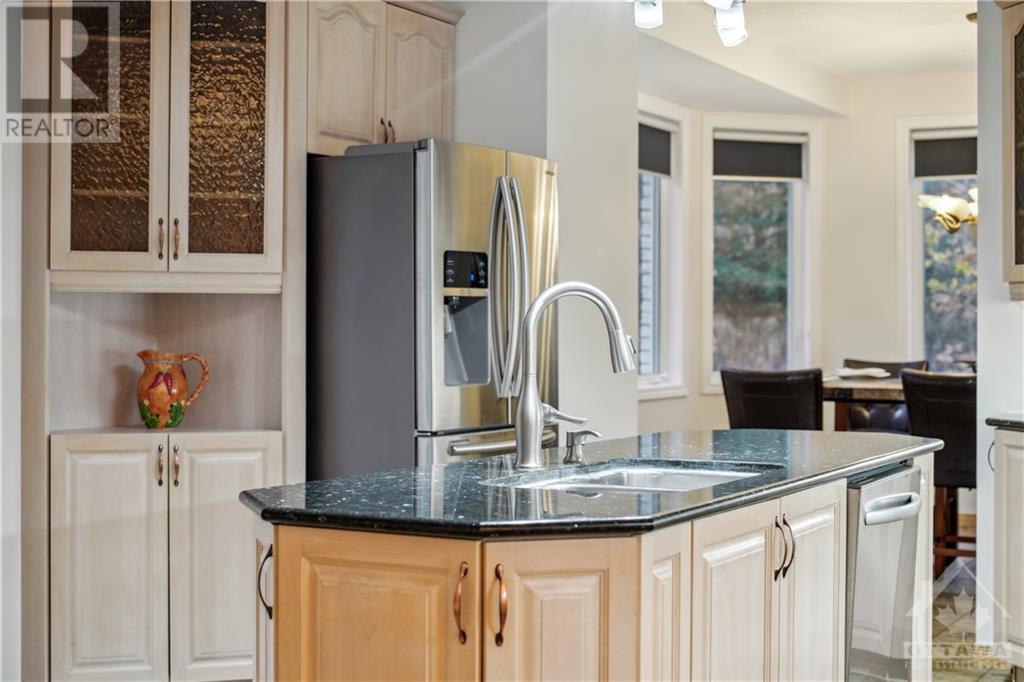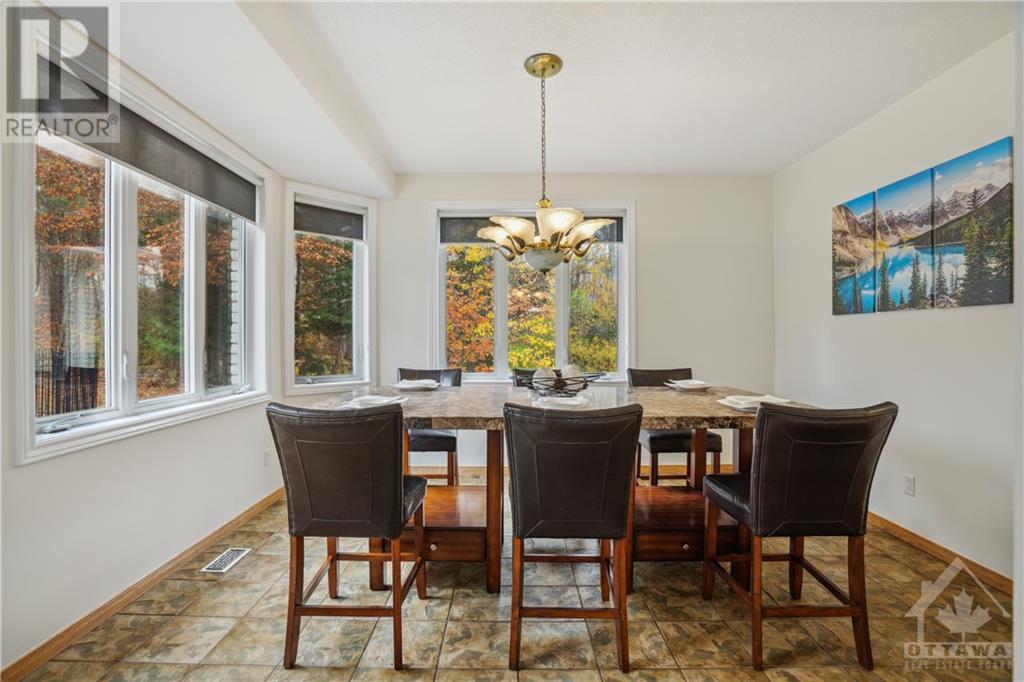461 John Aselford Drive Ottawa, Ontario K2W 1A8
$1,199,000
Welcome to 461 John Aselford Drive, in Saddlebrooke Estates on nearly 3.6-acre private lot adorned with Canadian shield outcroppings. This fully stone, stucco & brick home radiates robust appeal. A stamped concrete driveway with pillars & stone walls lead to the back, boasting an inground pool, hot tub, gazebo, and basketball court. Indoors, discover formal living and dining areas, two main floor offices, hardwood and tile flooring, a gas fireplace, large bright windows. The kitchen showcases stainless steel appliances, center island, ample cabinetry, and counter space, with balcony doors opening to a private backyard patio. Upstairs, find 4 bedrooms, including a primary bedroom with a 5-piece ensuite bath featuring a freestanding tub and shower, and a walk-in closet. 3 additional bedrooms and full bath complete the upper floor. Downstairs an extra bedroom, spacious family area, hockey shooting gallery to cater to active families. New furnace installed 2024. 48 hr notice for showings. (id:55510)
Property Details
| MLS® Number | 1412069 |
| Property Type | Single Family |
| Neigbourhood | Saddlebrooke Estates |
| AmenitiesNearBy | Public Transit, Recreation Nearby, Shopping |
| Features | Acreage, Cul-de-sac, Private Setting, Treed, Wooded Area, Gazebo, Automatic Garage Door Opener |
| ParkingSpaceTotal | 8 |
| PoolType | Inground Pool |
Building
| BathroomTotal | 3 |
| BedroomsAboveGround | 4 |
| BedroomsBelowGround | 1 |
| BedroomsTotal | 5 |
| Appliances | Refrigerator, Dishwasher, Dryer, Stove, Washer, Hot Tub, Blinds |
| BasementDevelopment | Partially Finished |
| BasementType | Full (partially Finished) |
| ConstructedDate | 2001 |
| ConstructionStyleAttachment | Detached |
| CoolingType | Central Air Conditioning |
| ExteriorFinish | Stone, Brick, Stucco |
| FireplacePresent | Yes |
| FireplaceTotal | 1 |
| FlooringType | Hardwood, Tile |
| FoundationType | Poured Concrete |
| HalfBathTotal | 1 |
| HeatingFuel | Oil |
| HeatingType | Forced Air |
| StoriesTotal | 2 |
| Type | House |
| UtilityWater | Drilled Well |
Parking
| Attached Garage | |
| Open |
Land
| Acreage | Yes |
| LandAmenities | Public Transit, Recreation Nearby, Shopping |
| Sewer | Septic System |
| SizeDepth | 675 Ft ,4 In |
| SizeFrontage | 197 Ft |
| SizeIrregular | 3.58 |
| SizeTotal | 3.58 Ac |
| SizeTotalText | 3.58 Ac |
| ZoningDescription | Residential |
Rooms
| Level | Type | Length | Width | Dimensions |
|---|---|---|---|---|
| Second Level | Primary Bedroom | 16'11" x 14'1" | ||
| Second Level | 5pc Ensuite Bath | 15'8" x 15'6" | ||
| Second Level | Other | 9'0" x 6'10" | ||
| Second Level | Bedroom | 12'1" x 9'6" | ||
| Second Level | 3pc Bathroom | 8'6" x 8'2" | ||
| Second Level | Bedroom | 12'8" x 9'3" | ||
| Second Level | Bedroom | 15'1" x 11'10" | ||
| Basement | Bedroom | 13'0" x 11'7" | ||
| Basement | Family Room | 18'10" x 14'4" | ||
| Basement | Storage | 10'0" x 7'10" | ||
| Main Level | Foyer | 21'4" x 12'7" | ||
| Main Level | Office | 15'1" x 9'9" | ||
| Main Level | Living Room | 13'4" x 13'0" | ||
| Main Level | Dining Room | 13'0" x 11'7" | ||
| Main Level | 2pc Bathroom | 8'0" x 5'2" | ||
| Main Level | Kitchen | 19'9" x 14'1" | ||
| Main Level | Laundry Room | 15'5" x 10'2" |
https://www.realtor.ca/real-estate/27419612/461-john-aselford-drive-ottawa-saddlebrooke-estates
Interested?
Contact us for more information
Zak Green
Salesperson
266 Beechwood Avenue
Ottawa, Ontario K1L 8A6
Shavon Landon
Salesperson
266 Beechwood Avenue
Ottawa, Ontario K1L 8A6
































