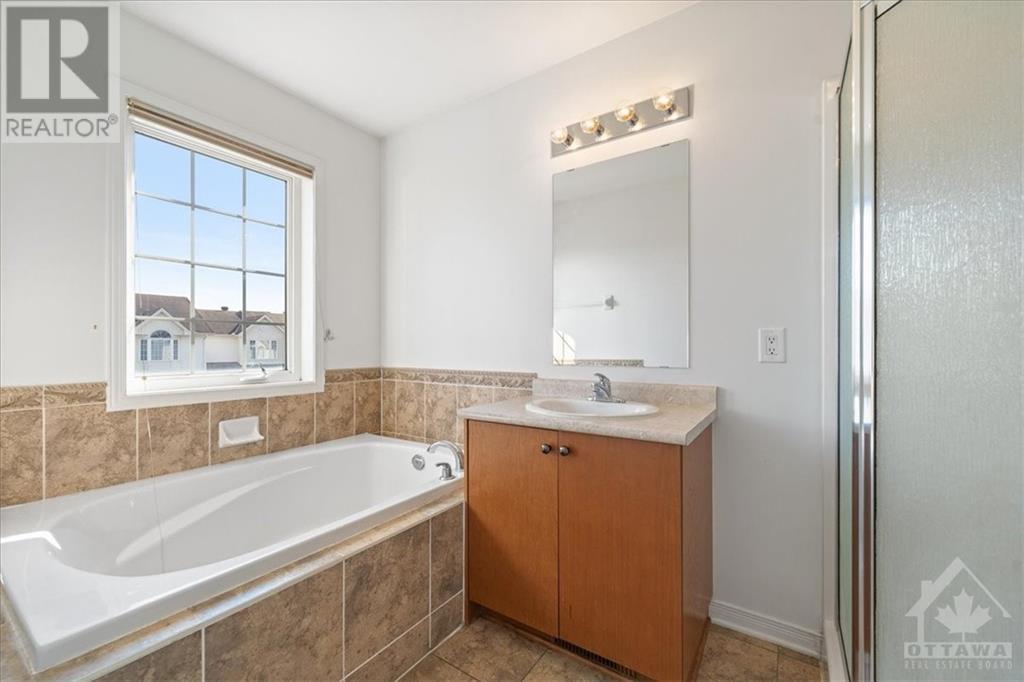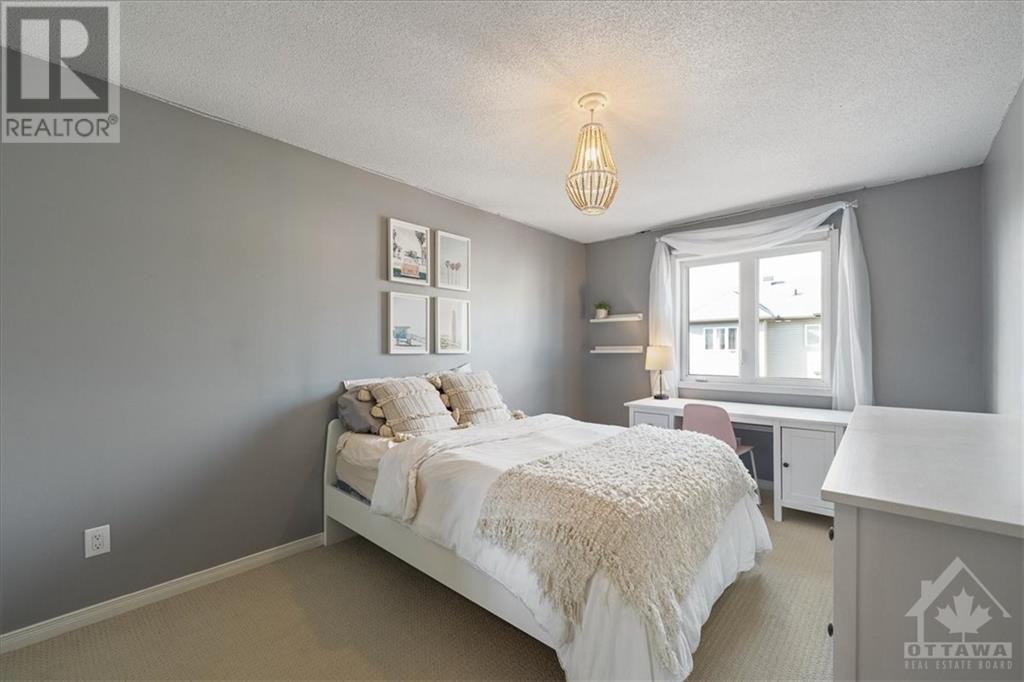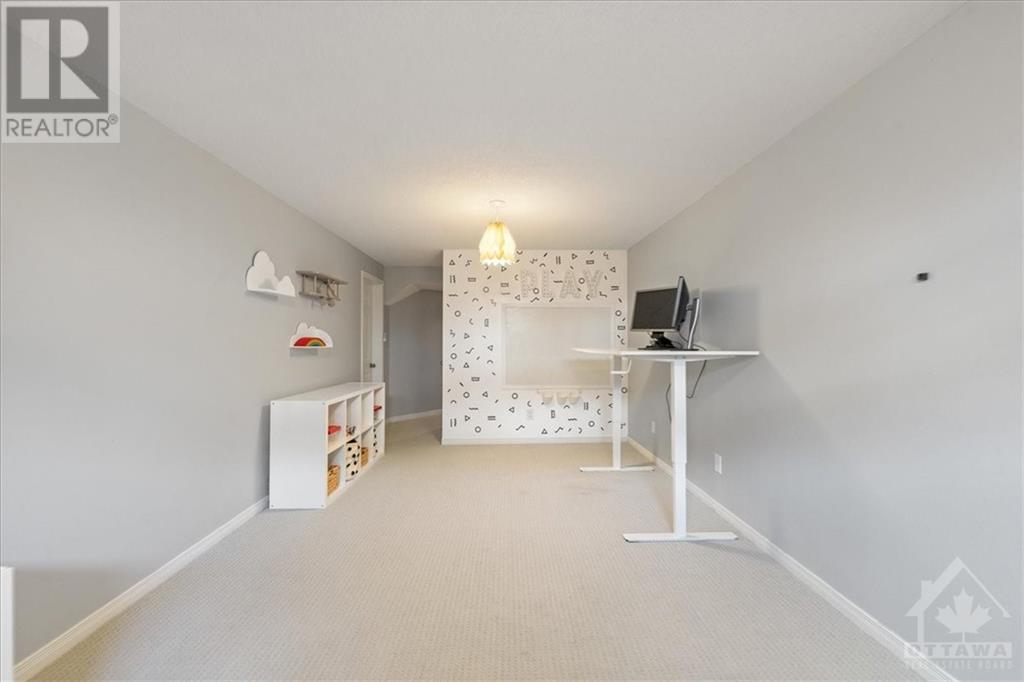235 Rolling Meadow Crescent Ottawa, Ontario K1W 0A8
$579,999
Nestled in sought after Bradley Estates in Orleans, 235 Rolling Meadow awaits as your next home. This charming 3-bed, 3-bath townhouse has a bright, open main floor w/rich HW floors, offering a seamless flow that's perfect for hosting friends or creating cozy family memories. The thoughtfully designed kitchen, complete w/quartz countertops & a stylish backsplash, strikes a balance of elegance and practicality—making meal prep a pleasure.Upstairs, you’ll discover 3 inviting bedrooms. The spacious primary w/vaulted ceiling, WIC, & ensuite bath elevates everyday relaxation. The finished LL extends your living space, perfect for family movie nights, a quiet reading nook, or a play area. Ideally located close to local schools and essential amenities, this warm, welcoming community offers a wonderful place to grow and make lasting memories. Make this gem your home, and experience the perfect blend of comfort, style, and convenience. (id:55510)
Property Details
| MLS® Number | 1418552 |
| Property Type | Single Family |
| Neigbourhood | Bradley Estates |
| AmenitiesNearBy | Public Transit, Recreation Nearby, Shopping |
| CommunityFeatures | Family Oriented |
| ParkingSpaceTotal | 3 |
| Structure | Patio(s) |
Building
| BathroomTotal | 3 |
| BedroomsAboveGround | 3 |
| BedroomsTotal | 3 |
| Appliances | Refrigerator, Dishwasher, Dryer, Hood Fan, Stove, Washer, Blinds |
| BasementDevelopment | Finished |
| BasementType | Full (finished) |
| ConstructedDate | 2009 |
| CoolingType | Central Air Conditioning |
| ExteriorFinish | Brick, Vinyl |
| FireplacePresent | Yes |
| FireplaceTotal | 1 |
| Fixture | Drapes/window Coverings |
| FlooringType | Wall-to-wall Carpet, Hardwood, Ceramic |
| FoundationType | Poured Concrete |
| HalfBathTotal | 1 |
| HeatingFuel | Natural Gas |
| HeatingType | Forced Air |
| StoriesTotal | 2 |
| Type | Row / Townhouse |
| UtilityWater | Municipal Water |
Parking
| Attached Garage |
Land
| Acreage | No |
| FenceType | Fenced Yard |
| LandAmenities | Public Transit, Recreation Nearby, Shopping |
| LandscapeFeatures | Landscaped |
| Sewer | Municipal Sewage System |
| SizeDepth | 93 Ft ,5 In |
| SizeFrontage | 20 Ft |
| SizeIrregular | 20.01 Ft X 93.4 Ft |
| SizeTotalText | 20.01 Ft X 93.4 Ft |
| ZoningDescription | Residential |
Rooms
| Level | Type | Length | Width | Dimensions |
|---|---|---|---|---|
| Second Level | Primary Bedroom | 19'3" x 13'3" | ||
| Second Level | Bedroom | 12'2" x 9'2" | ||
| Second Level | Bedroom | 15'3" x 10'0" | ||
| Second Level | 4pc Ensuite Bath | Measurements not available | ||
| Second Level | Full Bathroom | Measurements not available | ||
| Lower Level | Family Room | 20'1" x 10'5" | ||
| Main Level | Living Room | 21'5" x 10'9" | ||
| Main Level | Dining Room | 12'7" x 11'4" | ||
| Main Level | Kitchen | 15'5" x 8'8" | ||
| Main Level | Partial Bathroom | Measurements not available |
https://www.realtor.ca/real-estate/27605083/235-rolling-meadow-crescent-ottawa-bradley-estates
Interested?
Contact us for more information
Jason Pilon
Broker of Record
4366 Innes Road, Unit 201
Ottawa, Ontario K4A 3W3
Mark Lalonde
Salesperson
4366 Innes Road, Unit 201
Ottawa, Ontario K4A 3W3




























