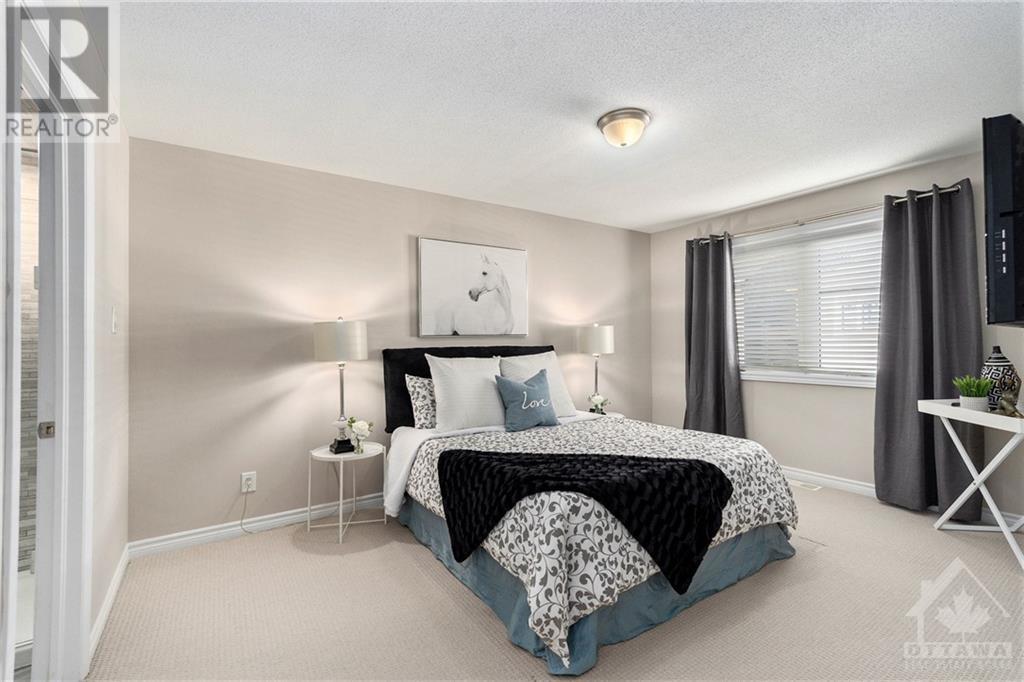346 Sweetfern Crescent Ottawa, Ontario K4A 1A5
$619,000
Fabulous 3 bed, 2.5 bath townhome in Avalon West, ready for you to enjoy! Convenient mud room located just left of the front entry. Impressive open concept living space with large living/dining/kitchen combination, perfect for entertaining! You'll love the oversized eat-in kitchen with stainless steel appliances, quartz countertops and pantry. There is no shortage of counter or cabinet space! The fully fenced backyard with deck is perfect for summer BBQs with family and friends. Powder bathroom and access to garage on the main. Take the stairs to the second level where you will find 3 bedrooms and bonus loft area! The primary suite includes ensuite with luxurious freestanding tub and separate shower, as well as a good size walk-in closet. A 4-piece family bath and laundry are also located on the second level. The unfinished basement awaits your personal touch. Make this house your home! (id:55510)
Open House
This property has open houses!
2:00 pm
Ends at:4:00 pm
Property Details
| MLS® Number | 1405317 |
| Property Type | Single Family |
| Neigbourhood | Avalon West |
| AmenitiesNearBy | Public Transit, Recreation Nearby, Shopping |
| Features | Automatic Garage Door Opener |
| ParkingSpaceTotal | 2 |
| Structure | Deck |
Building
| BathroomTotal | 3 |
| BedroomsAboveGround | 3 |
| BedroomsTotal | 3 |
| Appliances | Refrigerator, Dishwasher, Dryer, Microwave Range Hood Combo, Stove, Washer, Blinds |
| BasementDevelopment | Unfinished |
| BasementType | Full (unfinished) |
| ConstructedDate | 2017 |
| CoolingType | Central Air Conditioning |
| ExteriorFinish | Brick, Siding |
| FireplacePresent | Yes |
| FireplaceTotal | 1 |
| Fixture | Drapes/window Coverings |
| FlooringType | Wall-to-wall Carpet, Hardwood, Tile |
| FoundationType | Poured Concrete |
| HalfBathTotal | 1 |
| HeatingFuel | Natural Gas |
| HeatingType | Forced Air |
| StoriesTotal | 2 |
| Type | Row / Townhouse |
| UtilityWater | Municipal Water |
Parking
| Attached Garage | |
| Inside Entry |
Land
| Acreage | No |
| FenceType | Fenced Yard |
| LandAmenities | Public Transit, Recreation Nearby, Shopping |
| Sewer | Municipal Sewage System |
| SizeDepth | 83 Ft ,8 In |
| SizeFrontage | 21 Ft ,4 In |
| SizeIrregular | 21.33 Ft X 83.66 Ft |
| SizeTotalText | 21.33 Ft X 83.66 Ft |
| ZoningDescription | Residential |
Rooms
| Level | Type | Length | Width | Dimensions |
|---|---|---|---|---|
| Second Level | Primary Bedroom | 11’8” x 14’8” | ||
| Second Level | 4pc Ensuite Bath | Measurements not available | ||
| Second Level | Other | Measurements not available | ||
| Second Level | Bedroom | 9’6” x 9’1” | ||
| Second Level | Bedroom | 9’1” x 9’9” | ||
| Second Level | 4pc Bathroom | Measurements not available | ||
| Second Level | Laundry Room | Measurements not available | ||
| Second Level | Loft | 10’10” x 17’6” | ||
| Main Level | Mud Room | 5’11” x 5’2” | ||
| Main Level | Living Room | 10’10” x 15’6” | ||
| Main Level | Dining Room | 15’10” x 10’1” | ||
| Main Level | Kitchen | 9’11” x 16’8” | ||
| Main Level | Partial Bathroom | Measurements not available |
https://www.realtor.ca/real-estate/27564331/346-sweetfern-crescent-ottawa-avalon-west
Interested?
Contact us for more information
Lynn De Gannes
Salesperson
1180 Place D'orleans Dr Unit 3
Ottawa, Ontario K1C 7K3
























