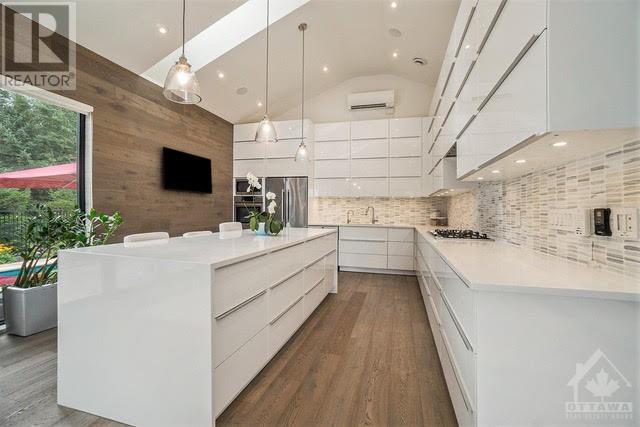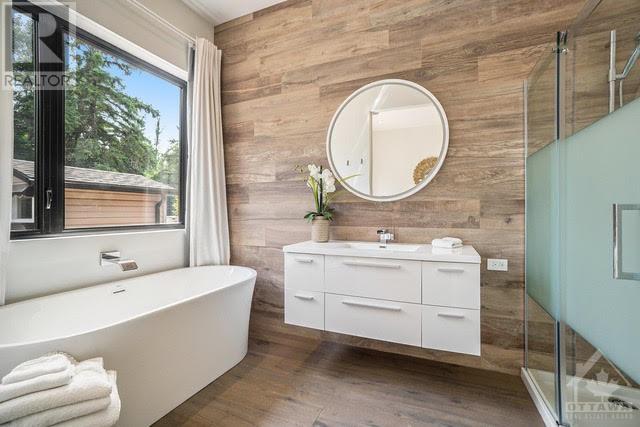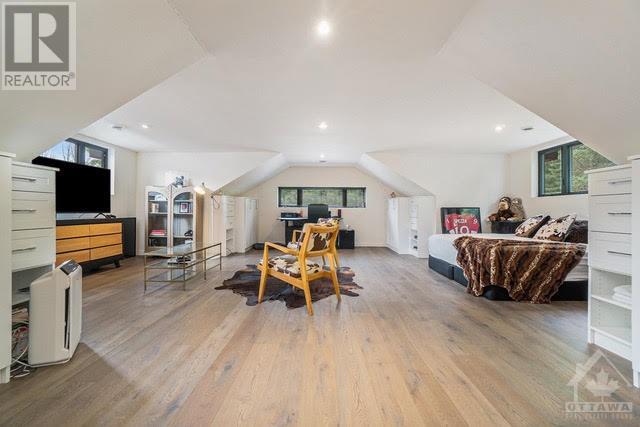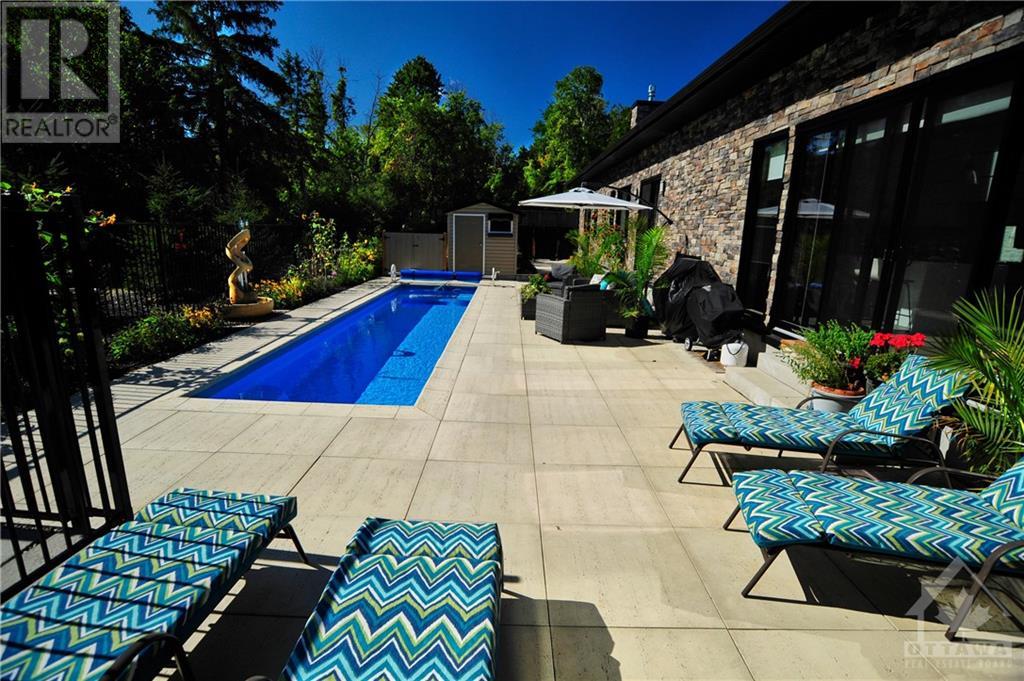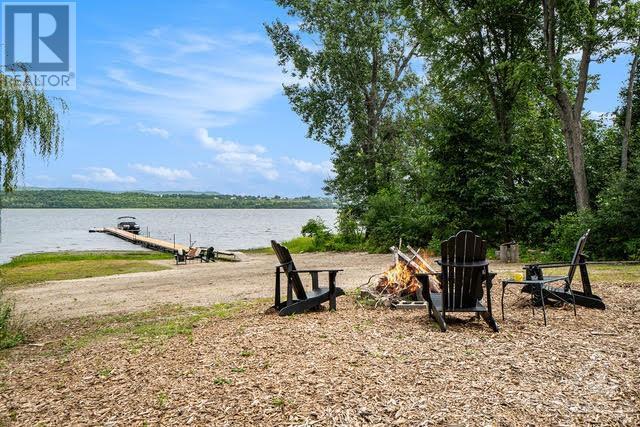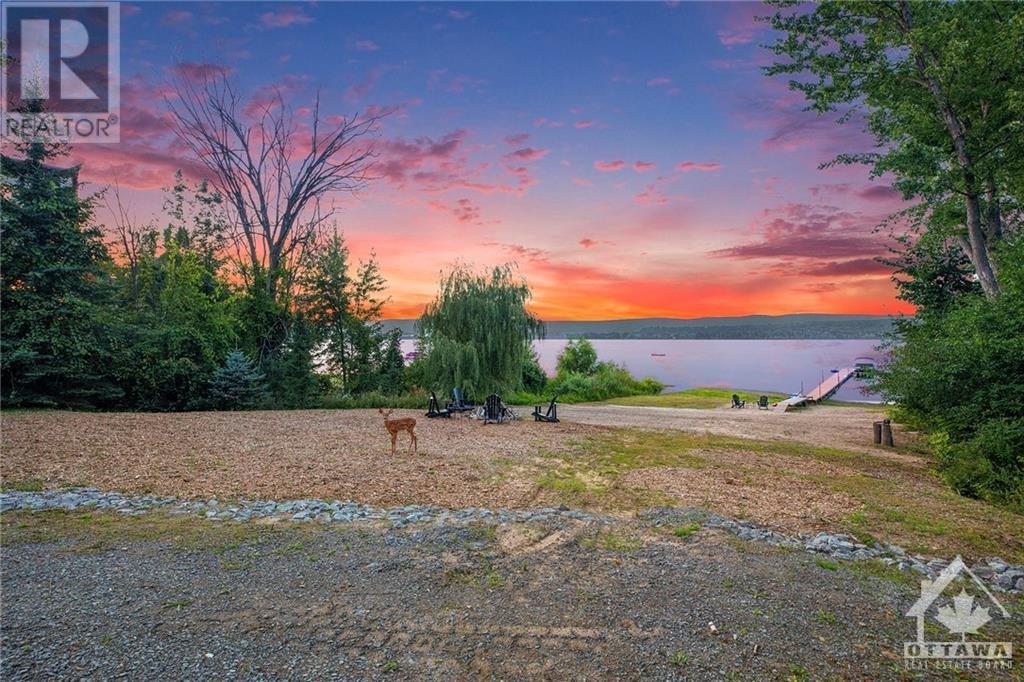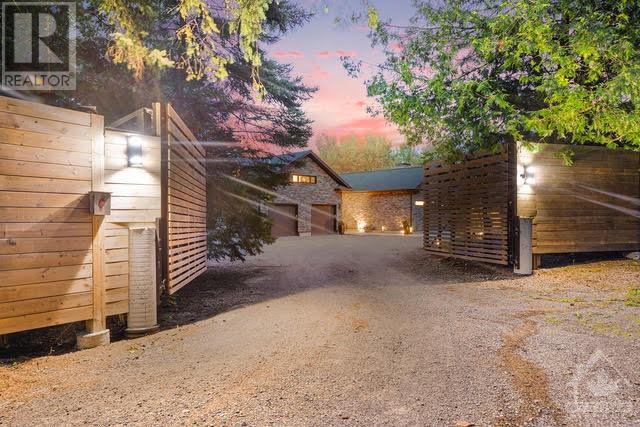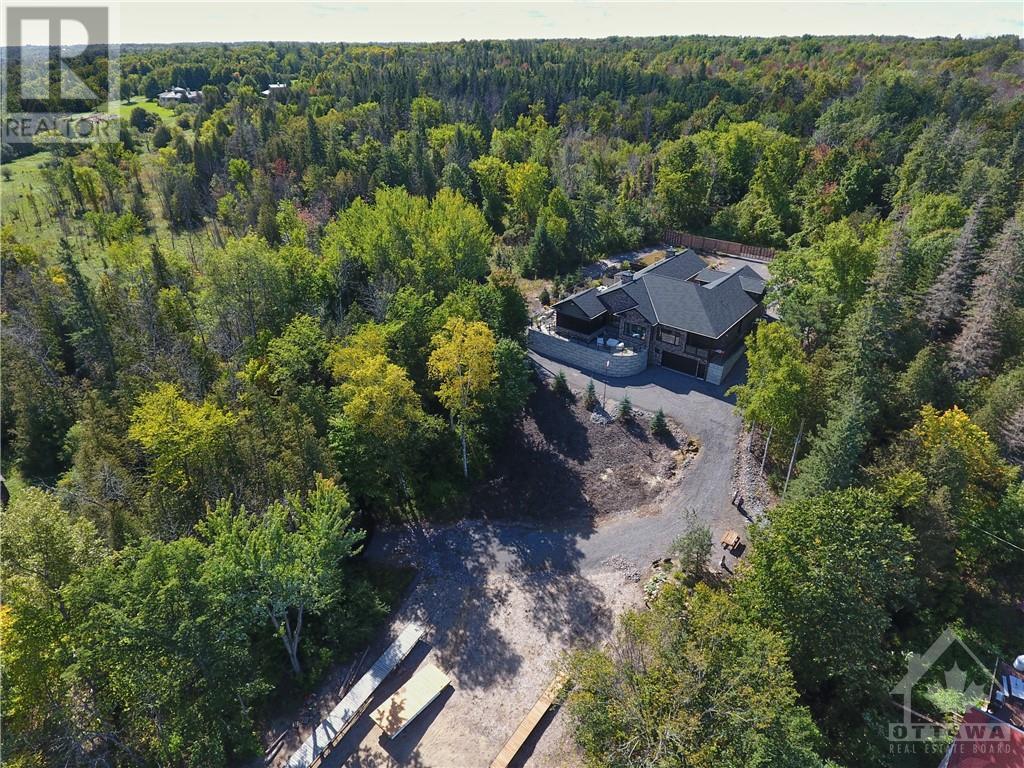19 Neely Street Ottawa, Ontario K0A 1T0
$2,350,000
Discover an expansive waterfront custom-built bungalow set on a lush 1.3-acre estate at the end of a secluded cul-de-sac, offering unmatched privacy & tranquility. Crafted to perfection, this one-of-a kind property boasts a private sandy beach, cascading waterfall, & backyard oasis complete w/ a heated saltwater lap pool. Elevated on a hillside, it captures sweeping panoramic views of both water & mountains. The modern interior is bathed in natural light & showcases luxury details at every turn, from soaring 10-foot ceilings to 8-foot doors, hidden reveal baseboards, & full radiant floor heating. The open-concept living area includes a spacious primary suite, a 2nd bedroom—both w, private ensuites—& versatile loft that serves as a 3rd bedroom. Outdoor living is equally impressive, featuring a 3-szn sunroom, covered patio, & glass terrace for serene mountain vistas. W/ remote-operated gates, new dock & 2 double car garages, this estate is a true sanctuary of luxurious lakeside living. (id:55510)
Property Details
| MLS® Number | 1418456 |
| Property Type | Single Family |
| Neigbourhood | Dunrobin Shores/Rural Kanata |
| AmenitiesNearBy | Golf Nearby, Water Nearby |
| Easement | Right Of Way |
| Features | Beach Property, Cul-de-sac |
| ParkingSpaceTotal | 10 |
| PoolType | Inground Pool |
| RoadType | No Thru Road |
| StorageType | Storage Shed |
| Structure | Deck |
| ViewType | River View |
| WaterFrontType | Waterfront |
Building
| BathroomTotal | 3 |
| BedroomsAboveGround | 3 |
| BedroomsTotal | 3 |
| Appliances | Refrigerator, Oven - Built-in, Cooktop, Dishwasher, Dryer, Hood Fan, Stove, Washer, Wine Fridge, Alarm System, Hot Tub, Blinds |
| ArchitecturalStyle | Bungalow |
| BasementDevelopment | Not Applicable |
| BasementType | None (not Applicable) |
| ConstructedDate | 2017 |
| ConstructionStyleAttachment | Detached |
| CoolingType | Heat Pump |
| ExteriorFinish | Stone |
| FireplacePresent | Yes |
| FireplaceTotal | 2 |
| Fixture | Drapes/window Coverings |
| FlooringType | Hardwood, Tile |
| HalfBathTotal | 1 |
| HeatingFuel | Propane |
| HeatingType | Heat Pump, Radiant Heat |
| StoriesTotal | 1 |
| Type | House |
| UtilityWater | Drilled Well |
Parking
| Attached Garage | |
| Inside Entry |
Land
| Acreage | No |
| LandAmenities | Golf Nearby, Water Nearby |
| Sewer | Septic System |
| SizeDepth | 400 Ft ,10 In |
| SizeFrontage | 109 Ft ,7 In |
| SizeIrregular | 109.57 Ft X 400.87 Ft (irregular Lot) |
| SizeTotalText | 109.57 Ft X 400.87 Ft (irregular Lot) |
| ZoningDescription | Residential |
Rooms
| Level | Type | Length | Width | Dimensions |
|---|---|---|---|---|
| Lower Level | Workshop | 24'0" x 26'5" | ||
| Main Level | Foyer | 15'8" x 6'2" | ||
| Main Level | Kitchen | 15'6" x 14'8" | ||
| Main Level | Dining Room | 13'0" x 9'1" | ||
| Main Level | Kitchen | 14'2" x 16'2" | ||
| Main Level | Family Room | 18'4" x 18'0" | ||
| Main Level | Sunroom | 17'0" x 14'6" | ||
| Main Level | Bedroom | 25'6" x 24'6" | ||
| Main Level | Office | 14'0" x 12'3" | ||
| Main Level | Primary Bedroom | 14'4" x 13'8" | ||
| Main Level | 5pc Ensuite Bath | 11'8" x 11'7" | ||
| Main Level | Other | 13'0" x 7'0" | ||
| Main Level | Bedroom | 14'4" x 10'10" | ||
| Main Level | 4pc Ensuite Bath | 6'8" x 11'9" | ||
| Main Level | Laundry Room | 9'8" x 6'7" | ||
| Main Level | 2pc Bathroom | Measurements not available | ||
| Main Level | Utility Room | 9'10" x 7'0" | ||
| Main Level | Porch | 11'0" x 12'0" | ||
| Main Level | Other | 36'0" x 25'8" | ||
| Main Level | Storage | 8'0" x 10'0" |
https://www.realtor.ca/real-estate/27598025/19-neely-street-ottawa-dunrobin-shoresrural-kanata
Interested?
Contact us for more information
Geoff Walker
Salesperson
222 Somerset Street W, Unit A
Ottawa, Ontario K2P 0A7







