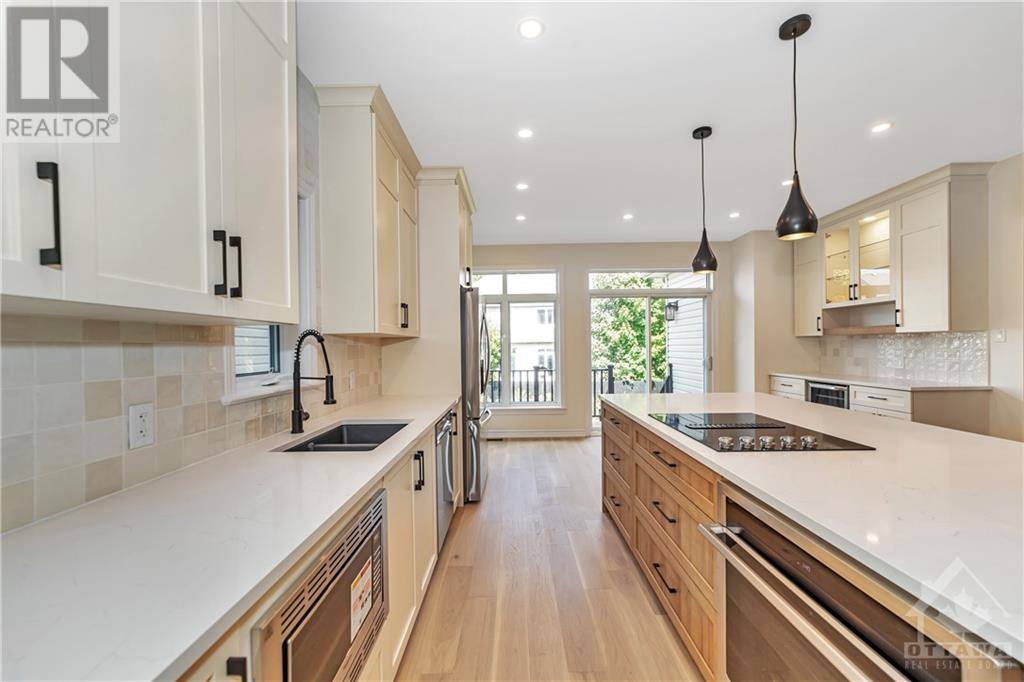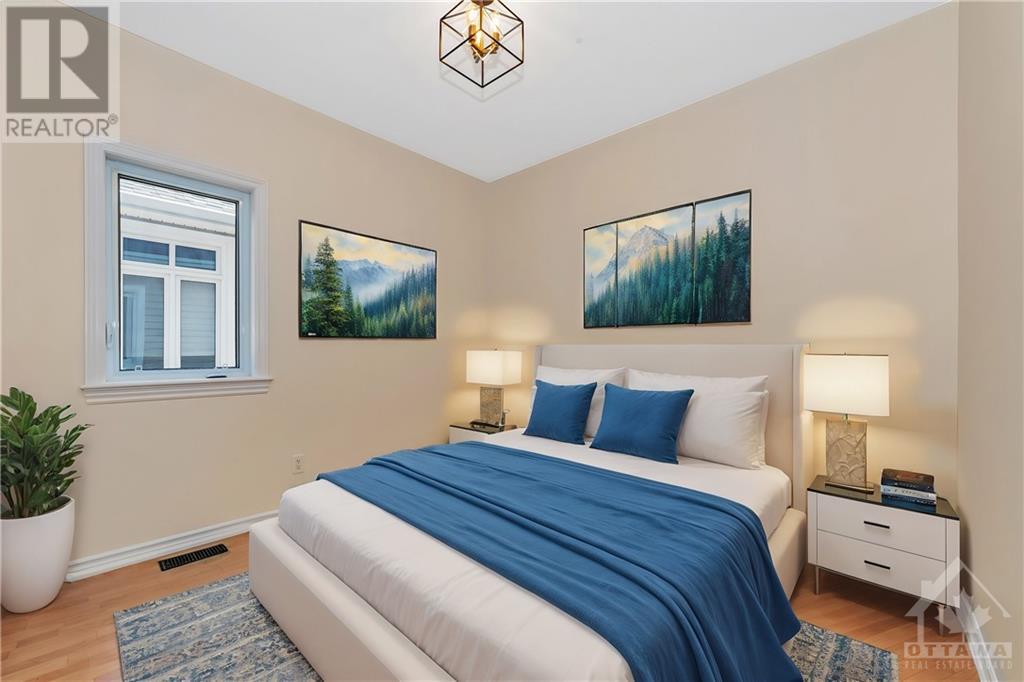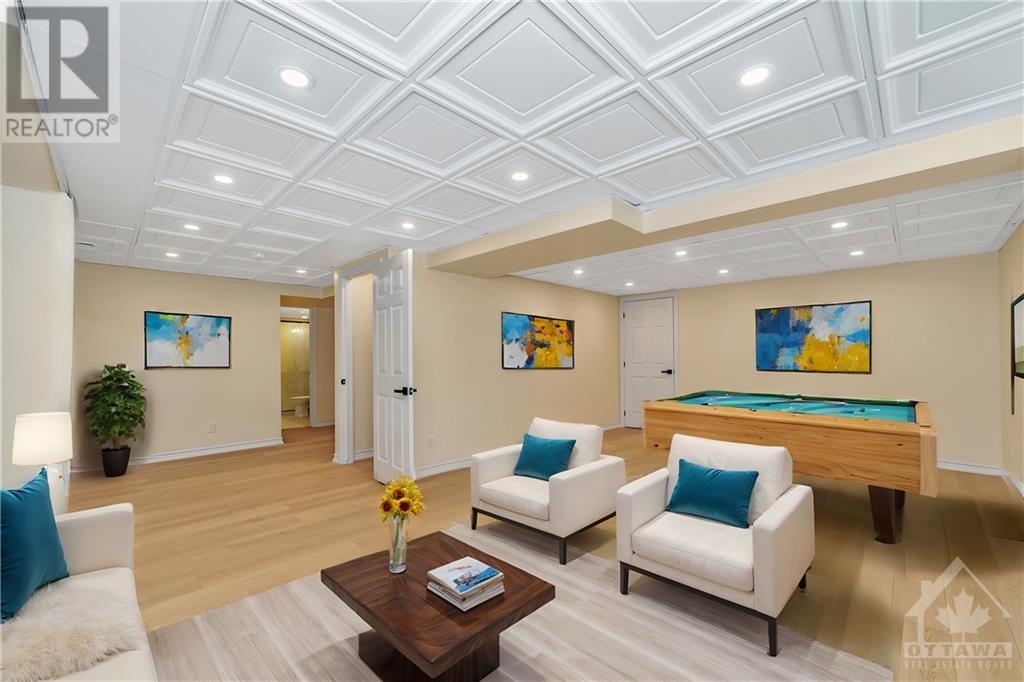383 Jackson Stitt Circle Stittsville, Ontario K2S 0C5
$974,900
Renovations were prof. completed by the reputable DaxGroup.ca, inspected by the City of Ottawa and the ESA (Electrical Safety Authority), and the house comes with a comp. warranty for added peace of mind. Perfectly located close to Pioneer Plains Park w/ playground, and soccer field, beautiful walking trails, quick access to the 417 and the Park & Ride, and a 5 min drive to all amenities. Stunning open concept layout w/ wide plank hrdwd flring, lrg windows to flood the space in natural light, updated light fixtures, and a cozy gas FP. Enjoy cooking in the custom built kitchen with cabinetry scaling to the ceiling with luxurious top moulding, brand new appl. incl. a cooktop, built in microwave, and wine fridge, and a large island with a counter bar. Enjoy the view out to your elevated deck which leads out to your fenced backyard. Both bdrms come with their own WIC and the primary has a fully renovated ensuite. Newly fin. basement with a lrg rec room, den, 3rd bedrm, and a full bathrm. (id:55510)
Property Details
| MLS® Number | 1412569 |
| Property Type | Single Family |
| Neigbourhood | Jackson Trails |
| AmenitiesNearBy | Public Transit, Recreation Nearby, Shopping |
| ParkingSpaceTotal | 4 |
| Structure | Deck |
Building
| BathroomTotal | 3 |
| BedroomsAboveGround | 2 |
| BedroomsBelowGround | 1 |
| BedroomsTotal | 3 |
| Appliances | Refrigerator, Oven - Built-in, Cooktop, Dishwasher, Dryer, Microwave, Stove, Washer, Wine Fridge |
| ArchitecturalStyle | Bungalow |
| BasementDevelopment | Finished |
| BasementType | Full (finished) |
| ConstructedDate | 2007 |
| ConstructionMaterial | Wood Frame |
| ConstructionStyleAttachment | Detached |
| CoolingType | Central Air Conditioning |
| ExteriorFinish | Brick, Siding |
| FireplacePresent | Yes |
| FireplaceTotal | 1 |
| FlooringType | Hardwood, Tile, Vinyl |
| FoundationType | Poured Concrete |
| HeatingFuel | Natural Gas |
| HeatingType | Forced Air |
| StoriesTotal | 1 |
| Type | House |
| UtilityWater | Municipal Water |
Parking
| Attached Garage | |
| Inside Entry | |
| Surfaced |
Land
| Acreage | No |
| FenceType | Fenced Yard |
| LandAmenities | Public Transit, Recreation Nearby, Shopping |
| LandscapeFeatures | Landscaped |
| Sewer | Municipal Sewage System |
| SizeDepth | 104 Ft ,11 In |
| SizeFrontage | 45 Ft ,5 In |
| SizeIrregular | 45.39 Ft X 104.88 Ft |
| SizeTotalText | 45.39 Ft X 104.88 Ft |
| ZoningDescription | Residential |
Rooms
| Level | Type | Length | Width | Dimensions |
|---|---|---|---|---|
| Lower Level | Recreation Room | 21'10" x 13'4" | ||
| Lower Level | Den | 8'6" x 7'10" | ||
| Lower Level | Bedroom | 14'0" x 11'9" | ||
| Lower Level | 3pc Bathroom | 8'6" x 5'3" | ||
| Lower Level | Storage | Measurements not available | ||
| Main Level | Living Room | 14'6" x 11'0" | ||
| Main Level | Dining Room | 11'0" x 10'6" | ||
| Main Level | Kitchen | 23'6" x 9'6" | ||
| Main Level | Primary Bedroom | 15'0" x 12'0" | ||
| Main Level | Other | Measurements not available | ||
| Main Level | 4pc Ensuite Bath | Measurements not available | ||
| Main Level | Bedroom | 10'0" x 10'0" | ||
| Main Level | Other | Measurements not available | ||
| Main Level | Full Bathroom | Measurements not available | ||
| Main Level | Laundry Room | Measurements not available |
https://www.realtor.ca/real-estate/27436958/383-jackson-stitt-circle-stittsville-jackson-trails
Interested?
Contact us for more information
Maleeha Peterson
Salesperson
2316 St. Joseph Blvd.
Ottawa, Ontario K1C 1E8
Steven Carriere
Salesperson
2316 St. Joseph Blvd.
Ottawa, Ontario K1C 1E8
































