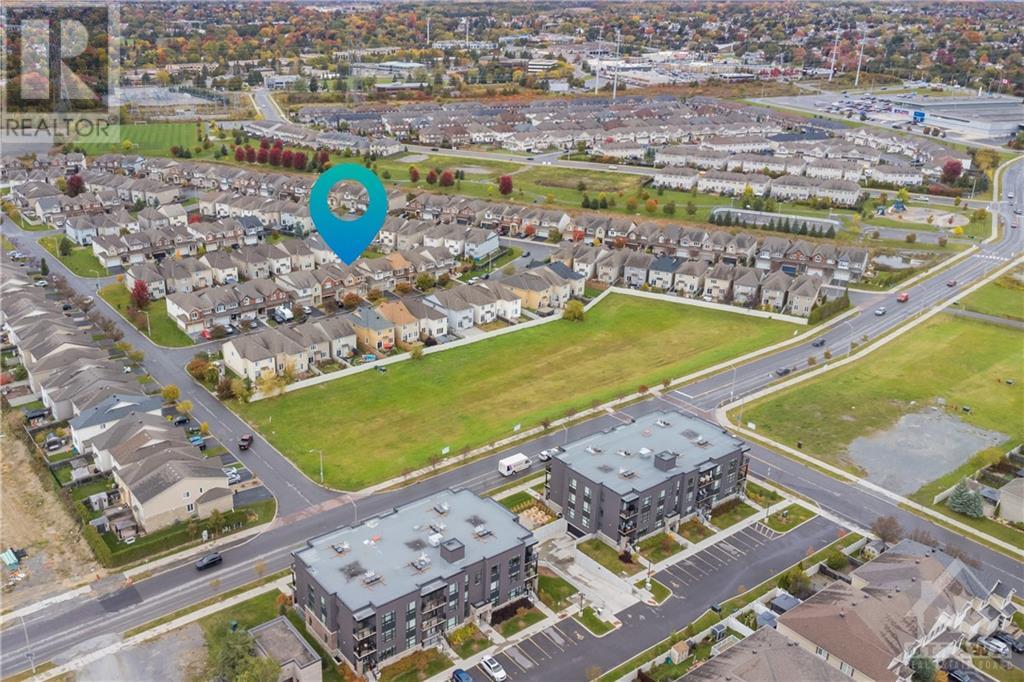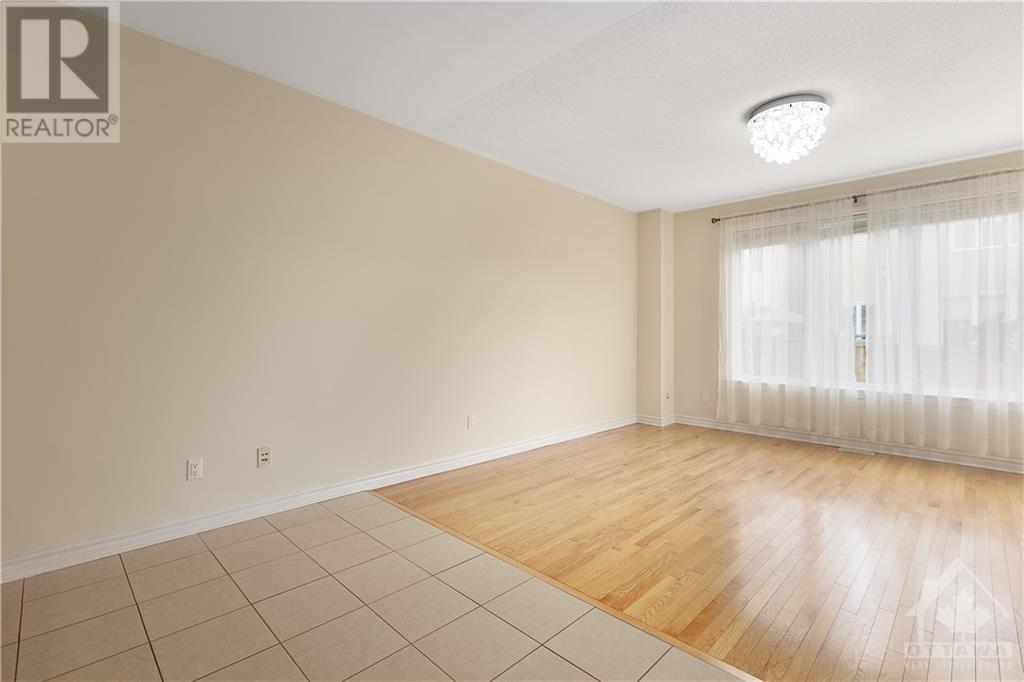914 Whiteford Way Kanata, Ontario K2M 0C9
$749,000
Don't miss this fantastic opportunity to own a pristine 4-bedroom linked single with over 2,900 sqft of living space! This linked single is uniquely attached *only by the garage wall, with no shared interior walls. Featuring a modern, open-concept design, the kitchen comes with ample cabinetry, high-quality stainless steel appliances, and a large pantry.. The two-sided gas fireplace provides a cozy connection between rooms. Step through the patio door to a beautifully landscaped backyard with a deck, perfect for outdoor gatherings. Natural light pours in through large windows, creating a bright and welcoming atmosphere throughout. The second floor features a spacious primary bedroom with a walk-in closet and ensuite, along with three additional bedrooms, a loft, and a convenient 2nd-floor laundry closet. The lower level offers a generous rec room, a full bathroom, and ample storage. Prime location near schools, walking distance to stores, parks, and public transit. Virtually staged (id:55510)
Open House
This property has open houses!
2:00 pm
Ends at:4:00 pm
Property Details
| MLS® Number | 1416673 |
| Property Type | Single Family |
| Neigbourhood | Trailwest |
| AmenitiesNearBy | Public Transit, Recreation Nearby, Shopping |
| ParkingSpaceTotal | 6 |
Building
| BathroomTotal | 4 |
| BedroomsAboveGround | 4 |
| BedroomsTotal | 4 |
| Appliances | Refrigerator, Dishwasher, Dryer, Microwave Range Hood Combo, Stove, Washer |
| BasementDevelopment | Finished |
| BasementType | Full (finished) |
| ConstructedDate | 2010 |
| CoolingType | Central Air Conditioning |
| ExteriorFinish | Brick, Siding |
| FireplacePresent | Yes |
| FireplaceTotal | 1 |
| FlooringType | Wall-to-wall Carpet, Mixed Flooring, Hardwood, Tile |
| FoundationType | Poured Concrete |
| HalfBathTotal | 1 |
| HeatingFuel | Natural Gas |
| HeatingType | Forced Air |
| StoriesTotal | 2 |
| Type | Row / Townhouse |
| UtilityWater | Municipal Water |
Parking
| Attached Garage |
Land
| Acreage | No |
| LandAmenities | Public Transit, Recreation Nearby, Shopping |
| Sewer | Municipal Sewage System |
| SizeDepth | 98 Ft ,5 In |
| SizeFrontage | 32 Ft ,1 In |
| SizeIrregular | 32.07 Ft X 98.43 Ft |
| SizeTotalText | 32.07 Ft X 98.43 Ft |
| ZoningDescription | Residential |
Rooms
| Level | Type | Length | Width | Dimensions |
|---|---|---|---|---|
| Second Level | Primary Bedroom | 14'10" x 14'4" | ||
| Second Level | 4pc Ensuite Bath | Measurements not available | ||
| Second Level | Other | Measurements not available | ||
| Second Level | Bedroom | 12'6" x 11'6" | ||
| Second Level | Bedroom | 10'2" x 13'1" | ||
| Second Level | Bedroom | 10'0" x 10'6" | ||
| Second Level | Loft | 6'4" x 6'0" | ||
| Second Level | Laundry Room | Measurements not available | ||
| Basement | Recreation Room | 21'10" x 13'10" | ||
| Basement | Storage | Measurements not available | ||
| Main Level | Foyer | Measurements not available | ||
| Main Level | Living Room/dining Room | 21'9" x 11'7" | ||
| Main Level | Kitchen | 10'8" x 12'8" | ||
| Main Level | Eating Area | 10'8" x 8'6" | ||
| Main Level | Family Room/fireplace | 14'10" x 11'10" | ||
| Main Level | Mud Room | Measurements not available |
https://www.realtor.ca/real-estate/27546858/914-whiteford-way-kanata-trailwest
Interested?
Contact us for more information
Rahim Rasooli
Salesperson
485 Industrial Ave
Ottawa, Ontario K1G 0Z1
Eda Rasooli
Salesperson
485 Industrial Ave
Ottawa, Ontario K1G 0Z1
































