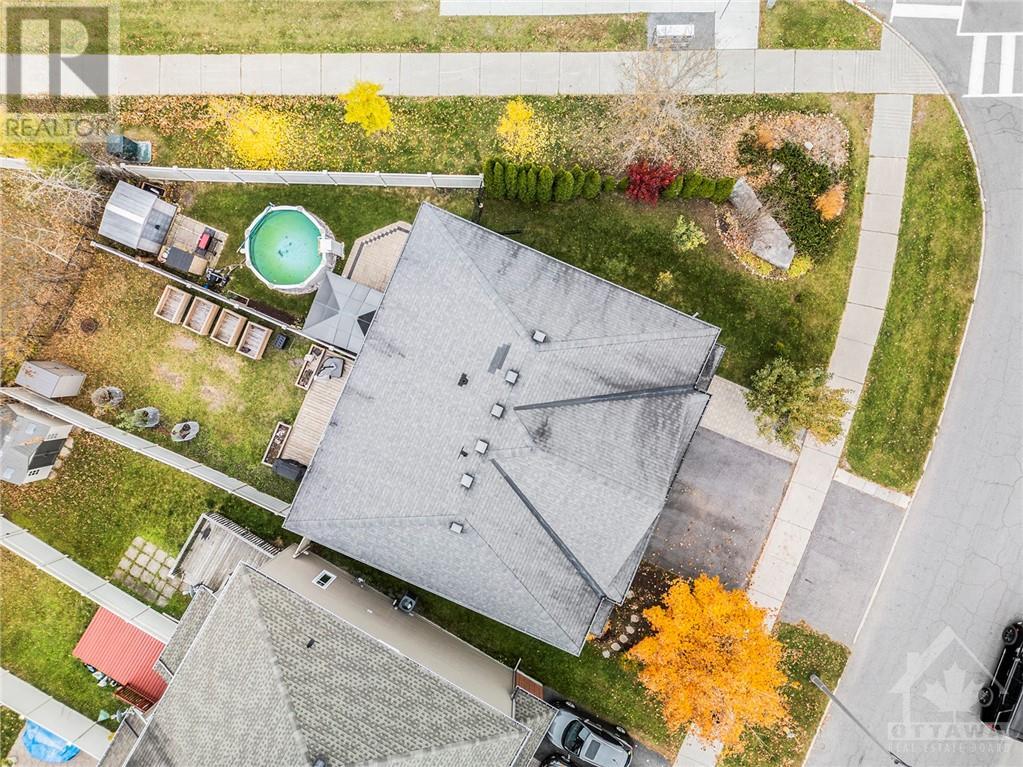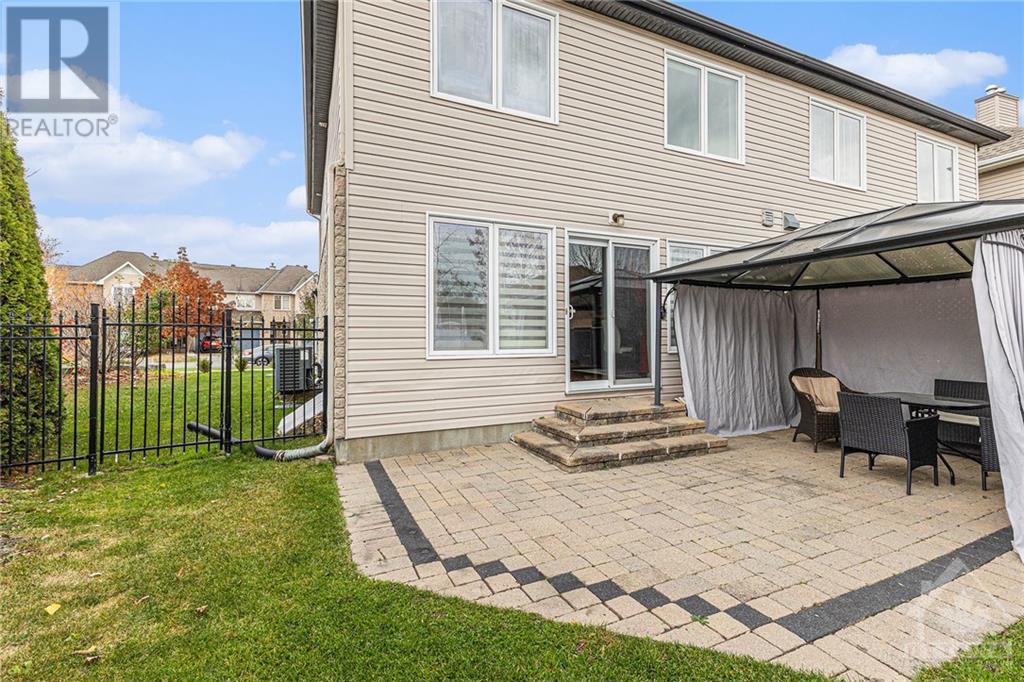4220 Kelly Farm Drive Ottawa, Ontario K1T 0A5
$669,888
RARE FIND - 39ft wide lot - the size of most single homes, with no neighbor on one side! This SEMI-DETACHED home has been cared for by the original owner and is in Pristine condition. Front facing to the EAST, with 3bedrms, 2.5 baths (incl HUGE Ensuite) and a finished basement, there is plenty of sunlight and room for the family. PARK side by side in the driveway or in the garage. Not to mention, the backyard has a little oasis of its own, w/Interlock patio, SALT WATER POOL, and plenty of grass to enjoy! HRDWD floors, Tile and carpet upstairs, Laminate in the basement (great for workout or dance studio). Basement w/REC RM, ROUGH-IN for a 3pc bathrm, PLUS Laundry rm can be made smaller to create an office... Lots of potential! UPGRADES in Kitchen, bathrm and more. Central Vac system, Central AC, and all 5 appliances are included. Also, Salt water pool and shed are too. Do you have children? VIMY RIDGE PUBLIC SCHOOL is across the street - K-Gr8! Come and see for yourself... Welcome home! (id:55510)
Property Details
| MLS® Number | 1418118 |
| Property Type | Single Family |
| Neigbourhood | FINDLAY CREEK |
| AmenitiesNearBy | Airport, Golf Nearby, Public Transit, Recreation Nearby |
| ParkingSpaceTotal | 3 |
| PoolType | Above Ground Pool |
| StorageType | Storage Shed |
Building
| BathroomTotal | 3 |
| BedroomsAboveGround | 3 |
| BedroomsTotal | 3 |
| Appliances | Refrigerator, Dishwasher, Dryer, Stove, Washer |
| BasementDevelopment | Finished |
| BasementType | Full (finished) |
| ConstructedDate | 2007 |
| ConstructionStyleAttachment | Semi-detached |
| CoolingType | Central Air Conditioning |
| ExteriorFinish | Brick, Siding |
| Fixture | Drapes/window Coverings |
| FlooringType | Carpeted, Hardwood, Laminate |
| FoundationType | Poured Concrete |
| HalfBathTotal | 1 |
| HeatingFuel | Natural Gas |
| HeatingType | Forced Air |
| StoriesTotal | 2 |
| Type | House |
| UtilityWater | Municipal Water |
Parking
| Attached Garage | |
| Surfaced |
Land
| Acreage | No |
| FenceType | Fenced Yard |
| LandAmenities | Airport, Golf Nearby, Public Transit, Recreation Nearby |
| Sewer | Municipal Sewage System |
| SizeDepth | 107 Ft ,11 In |
| SizeFrontage | 39 Ft ,6 In |
| SizeIrregular | 39.51 Ft X 107.9 Ft (irregular Lot) |
| SizeTotalText | 39.51 Ft X 107.9 Ft (irregular Lot) |
| ZoningDescription | Residential |
Rooms
| Level | Type | Length | Width | Dimensions |
|---|---|---|---|---|
| Second Level | Primary Bedroom | 14'9" x 14'1" | ||
| Second Level | Bedroom | 15'11" x 11'3" | ||
| Second Level | Bedroom | 12'0" x 9'2" | ||
| Second Level | Other | 11'3" x 4'2" | ||
| Second Level | 4pc Ensuite Bath | 12'2" x 8'2" | ||
| Second Level | 4pc Bathroom | 9'10" x 4'8" | ||
| Basement | Recreation Room | 21'6" x 19'8" | ||
| Basement | Laundry Room | Measurements not available | ||
| Main Level | Kitchen | 12'5" x 9'4" | ||
| Main Level | Dining Room | 12'5" x 11'1" | ||
| Main Level | Living Room | 13'10" x 8'3" | ||
| Main Level | Foyer | 12'7" x 5'11" | ||
| Main Level | 2pc Bathroom | 7'2" x 3'4" |
Utilities
| Fully serviced | Available |
https://www.realtor.ca/real-estate/27586079/4220-kelly-farm-drive-ottawa-findlay-creek
Interested?
Contact us for more information
Moe Mcilwain
Salesperson
700 Eagleson Road, Suite 105
Ottawa, Ontario K2M 2G9
































